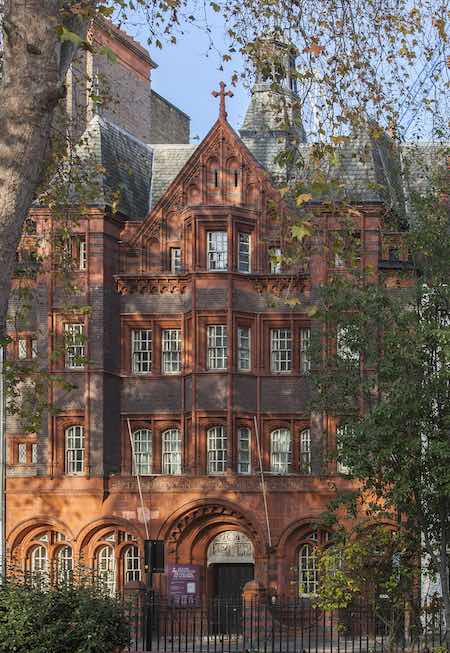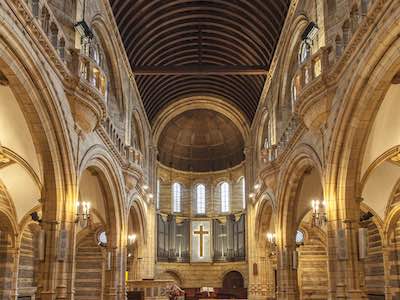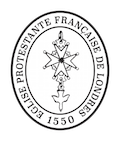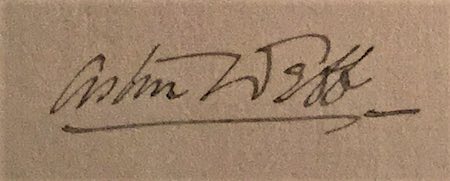©EPFL – MS 284 – March 1889
The Architect of Consistory shows by his report that
upon the site in Soho Square,a handsome Church
can be builtwith sittings for 400 persons.
[/bsf-info-box]
ASTON WEBB
Having established his architectural practice in London in 1874, Aston Webb (1849-1930) became one of the most important British architects of the 19th century.
When the consistory of the French Protestant Church of London chose him as the architect of the new church in Soho Square, Webb was already famous for his design of the Victoria Law Courts in Birmingham (1886). His style, at the time, was a blend of numerous influences, an eclectism that can be found as much in the church of Soho Square than on the façade of the Victoria and Albert Museum, which he designed at the same period (1891). He was then in a successful partnership with the architect Edward Ingress Bell.
Over time, he started favouring a more classical style, which prevails in his royal commissions, and was most notably illustrated by the façade of Buckingham Palace.
President of the Royal Institute of British Architects from 1902 to 1904, he received the Royal Gold Medal for Architecture in 1905.
THE BUILDING

The façade of the Soho Square church, a grade II listed building, with a view over the square is in the gothic and Flemish style, covered in blue bricks from Luton and Doulton terracotta.
The ornamental architectural details which cover the façade were designed by William Aumonier, sculptor of distant Huguenot descent, established on Tottenham Court Road and who had previously worked with Aston Webb on the Victoria Law Courts in Birmingham.
The building is designed over four levels. Five rounded arches punctuate the ground-floor. The central arch is embellished with ornamental terracotta details. Contrary to the usage in continental churches, a tympanum designed by John David Prangnell, winner of the British School at Rome scholarship in Sculpture in 1948, was added in in remembrance of the Royal charter granted in 1550 and describes the Huguenots’ exodus and their welcoming in England.
The roof is topped with a small bell-tower which still shelters the original bell, no longer in use.
The inside of the church, designed at the time for a congregation of 400 people, conveys a surprising feel of space and light, the warmth of the buffed-coloured terracotta in stark contrast with the stern façade.
Borrowing from Romanesque architecture, Aston Webb filled the nave with light provided by domes piercing the aisles, large triforium bays and the five stained glass windows of the apse. The four bays of the nave are defined by imposing roman arches, embellished with complex terracotta mouldings of antique inspiration.

The nave has a wagon roof made of sequoia wood, which is another direct borrowing from medieval architecture. Around the roof of the apse are six wooden sculpted crowns commemorating Edward VI’s 1550 Royal Charter.
In the tradition of French Protestant churches, the interior is mostly bare. A few inscriptions are, however, noteworthy: on the wall opposite the apse, one can read “The Church of the Lord Jesus” and on the terracotta pulpit, “In Christo Vita et Libertas”.
The modern cross, added in the 1970s, hides the original cross drawn by Aston Webb, of eclectic and ornamental design.
The William Hill’s organ dates from 1893.
HOW TO VISIT ?
Practical details:
For all enquiries, you can send us an email
We wish to open to a wide public this little-known jewel, the common heritage of the Protestant Francophone community, the Huguenot descents, and the largest French community. In function of our own constraints and for a minimum of eight people, we are happy to organise visits of the church.




