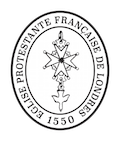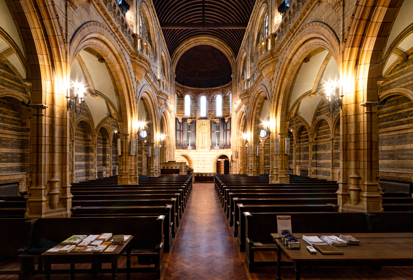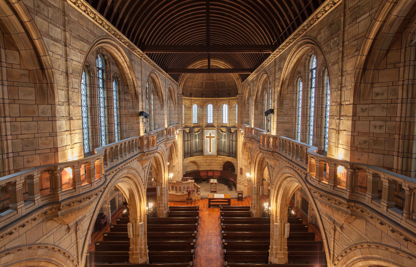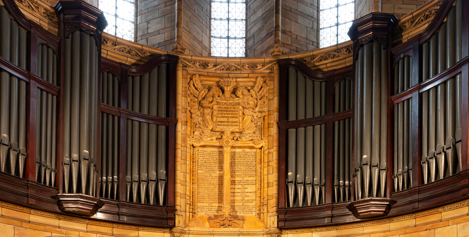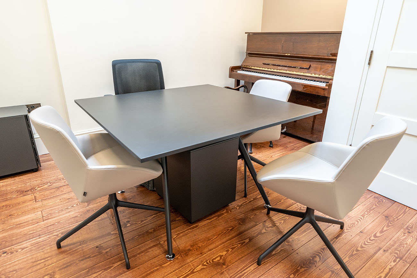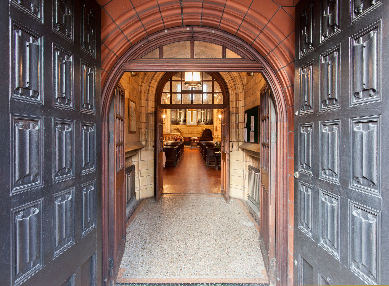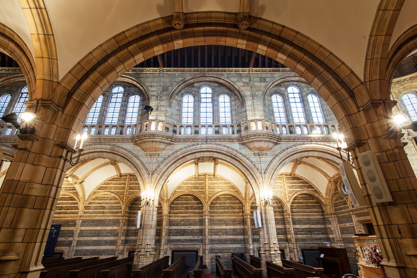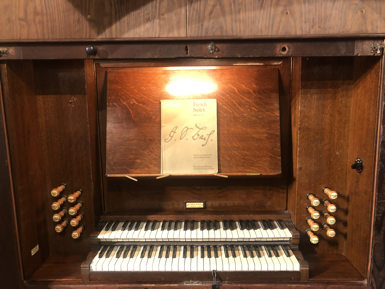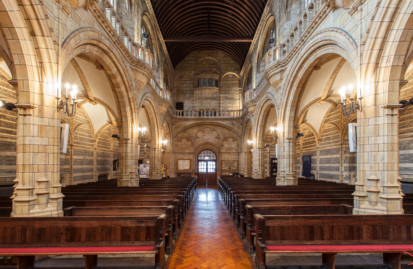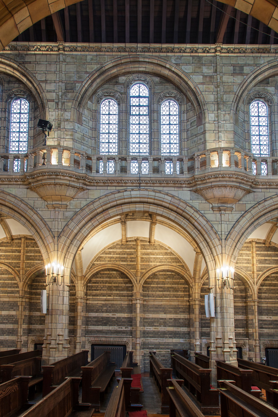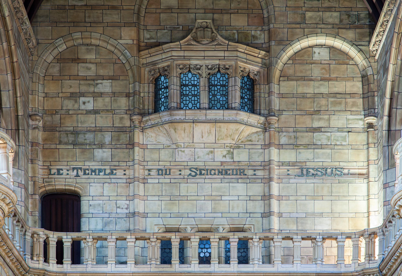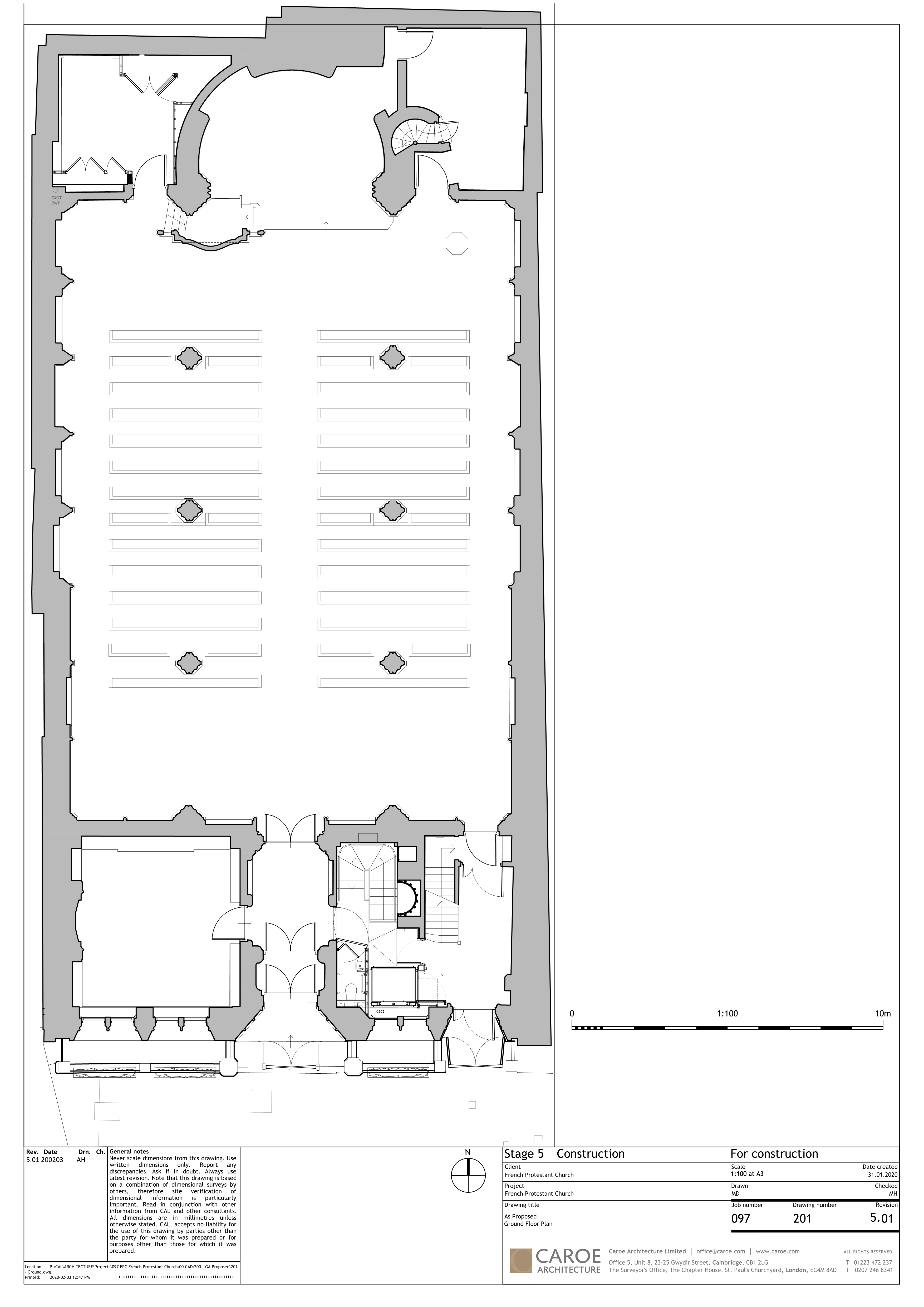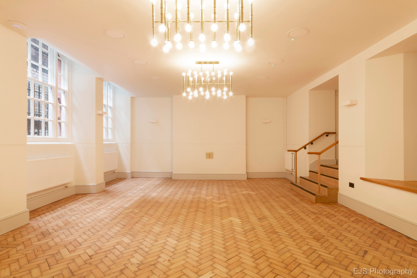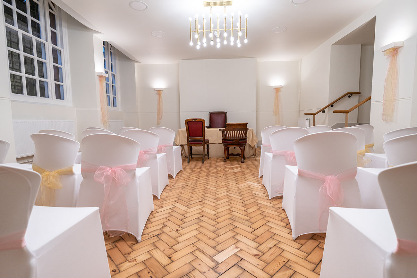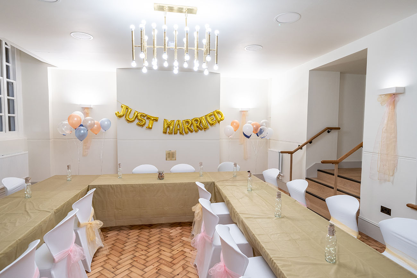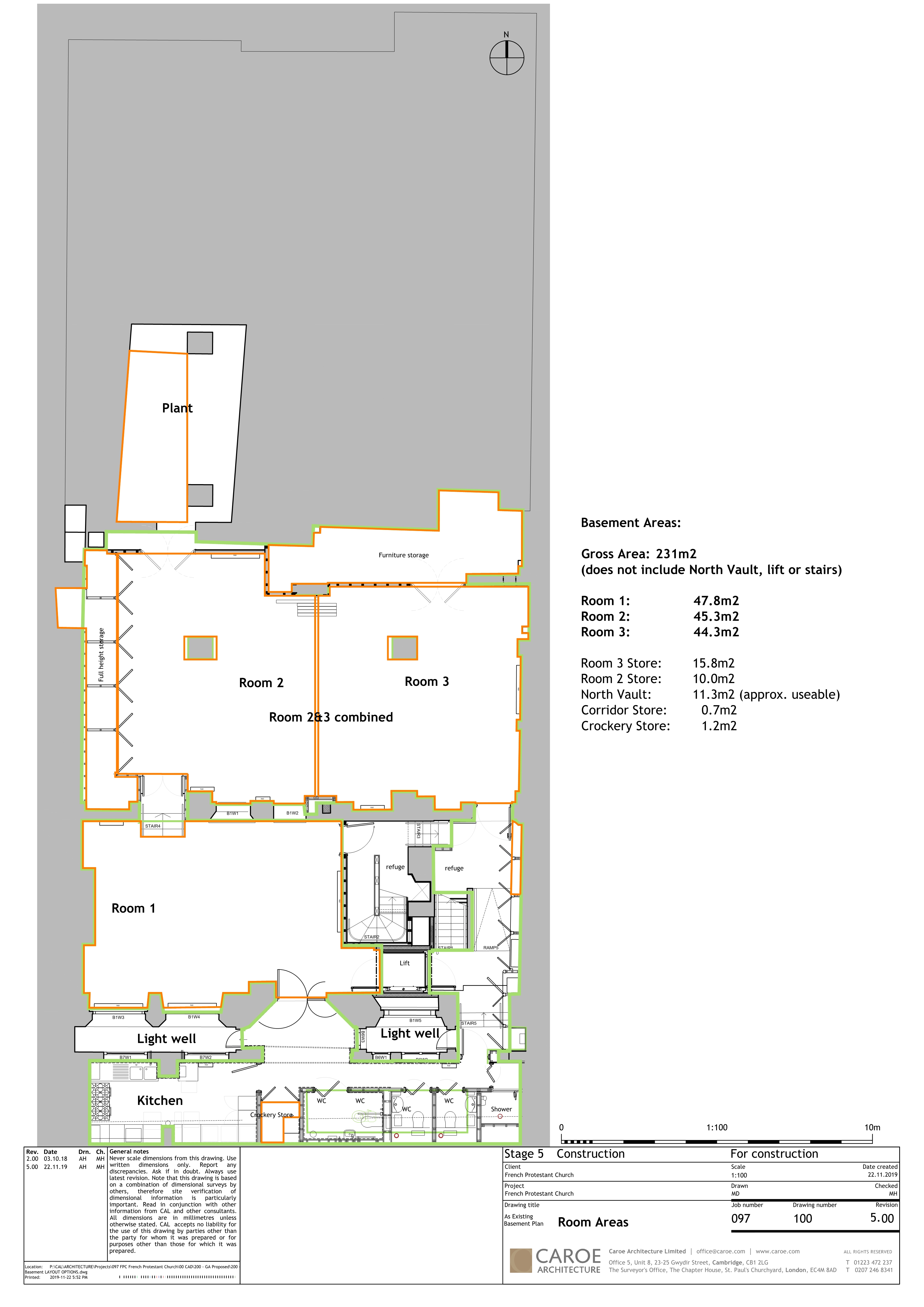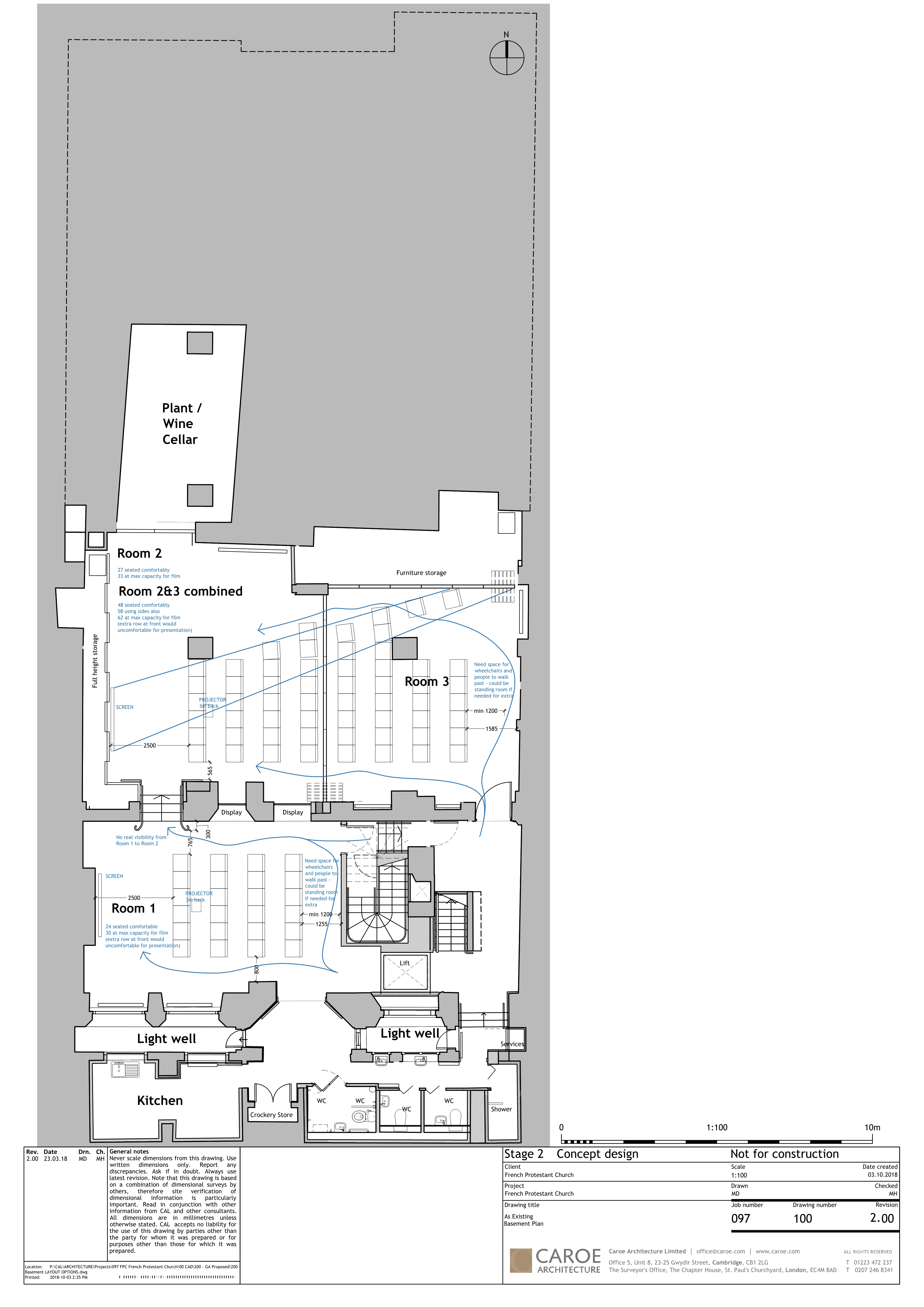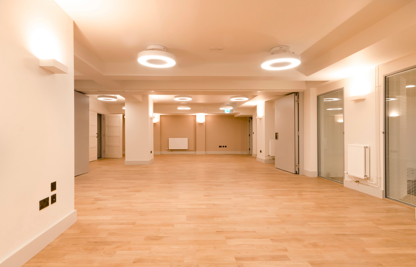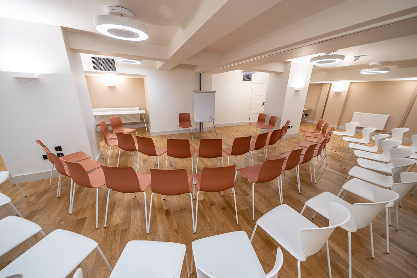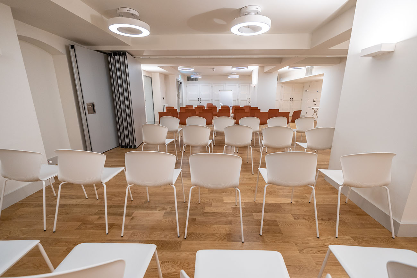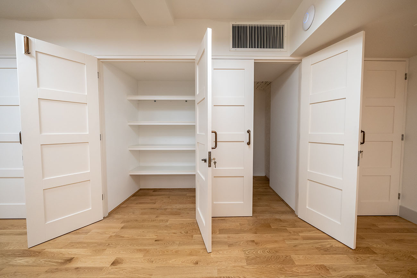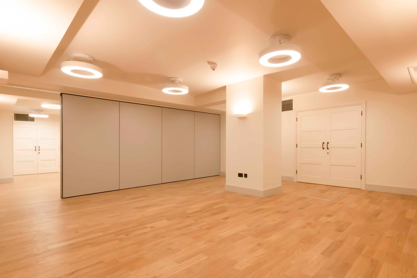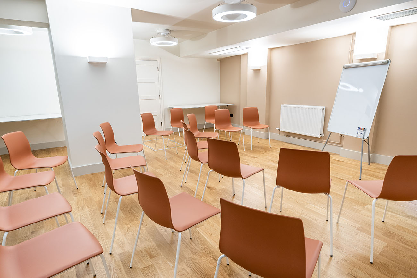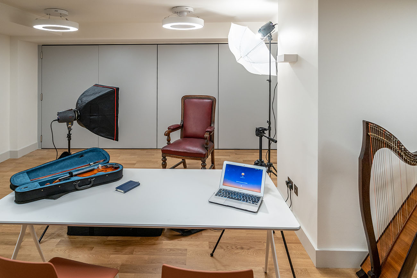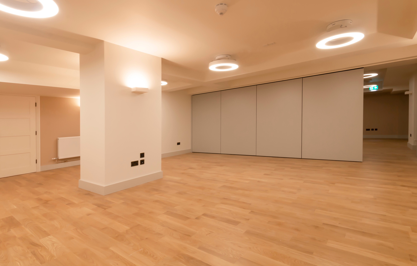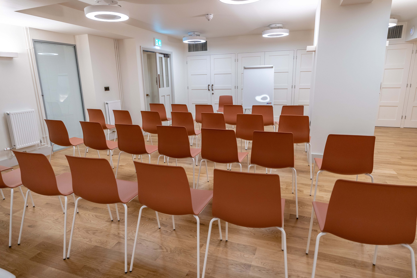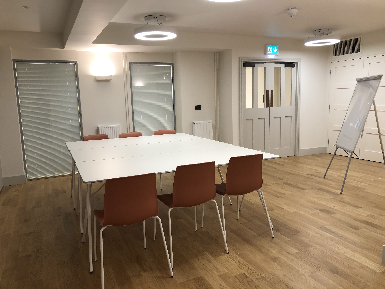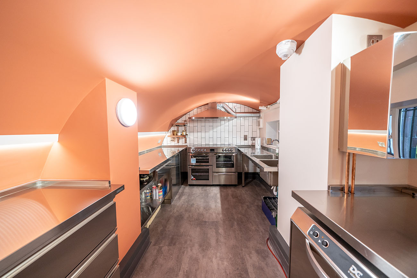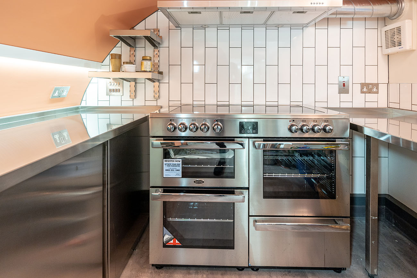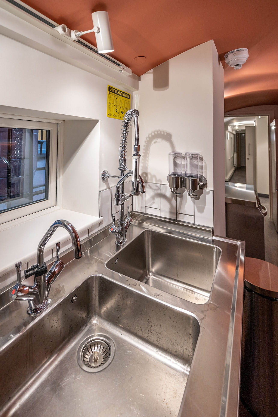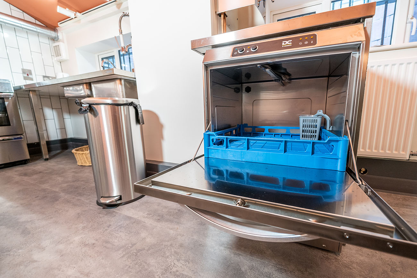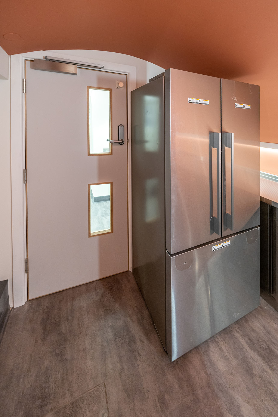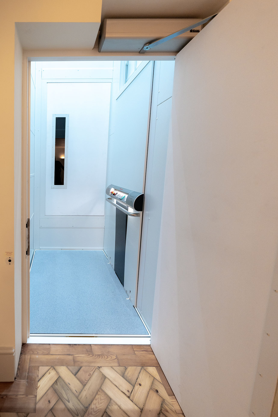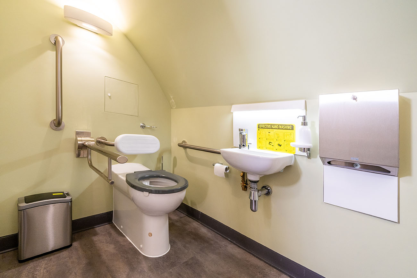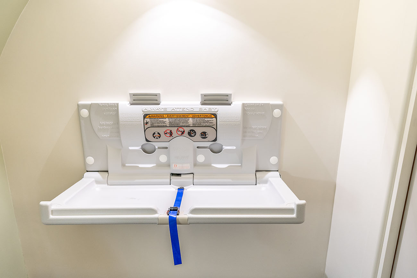Nestled in a corner of London’s Soho Square is the magnificent French Protestant Church—home to L’Espace @EFPL. Its decorative yet humble facade hides a stunning Soho secret—an awe-inspiring Franco-Flemish gothic-inspired nave, with a capacity of 280. It’s the vision of Victorian architect Aston Webb (Buckingham Palace, Victoria & Albert Museum). The nave’s superb acoustics are prized by musicians, singers, speakers and performers. Two rehearsal rooms in the nave can also be hired. L’Espace @EFPL makes for a unique—and uniquely central—setting for weddings, concerts, talks and more.
Give your event character and history – in the heart of London
[/bsf-info-box]
The nave
Under the nave
L’Espace @EFPL has three modern multi-purpose rooms, designed by Caroe Architecture. Their overall capacity is 60 (soon 110). These fully accessible spaces are ideal for meetings, lectures, training seminars, school workshops, rehearsals and receptions/dinners. The spaces can be booked separately, together, or as part of a booking with the nave. Spaces are modern, flexible and stylish. They are fitted with free Wi-Fi, adjustable lighting and projector. Accessible toilets, shower and kitchen are also an option.
With its parquet floor, large windows and contemporary chandeliers, the Soho Room is an elegantly modern space, with a capacity for approximately 30 seated guests. Its proximity to the kitchen makes it a particularly suitable setting for receptions, drinks evenings and dinners. Ideal for conferences, meetings, yoga and pilates classes. Weddings can also be hosted here (including civil partnership ceremonies).
With its removable wall, Rooms 2 and 3 (St Martin & Threadneedle Rooms) comprise our most versatile space. Together, they form a space of 50m2, which can accommodate up to 70 people. The two rooms connect with Room 1 (Soho Room), and can be booked alongside this room, for larger/more complex events.
Ideal for photo shoots, musical activities, rehearsals, Room 3 (Threadneedle) is perfectly isolated and has a capacity of around 30 people seated. The room can be used as a studio (with make-up booth in Room 2) or as a rehearsal or casting room. Adjustable lighting helps set the mood for your event.
For accessibility reasons, Room 2 (St Martin) and its large storage spaces are only available for rent with Room 1 and/or Room 3. The 45m2 room has a capacity of 35 people—ideal for activities that require storing equipment
Well equipped and accessible, the kitchen is located near all three basement rooms, allowing onsite food and drink making facilities. We work with caterers who offer a quality service.
The @EPFL Space is fully accessible. A lift, ramps and adapted toilets are available for people in wheelchairs. A hearing loop is fitted for those who are hard of hearing. Our staff are available to all our users, particularly to those who require specific assistance.
